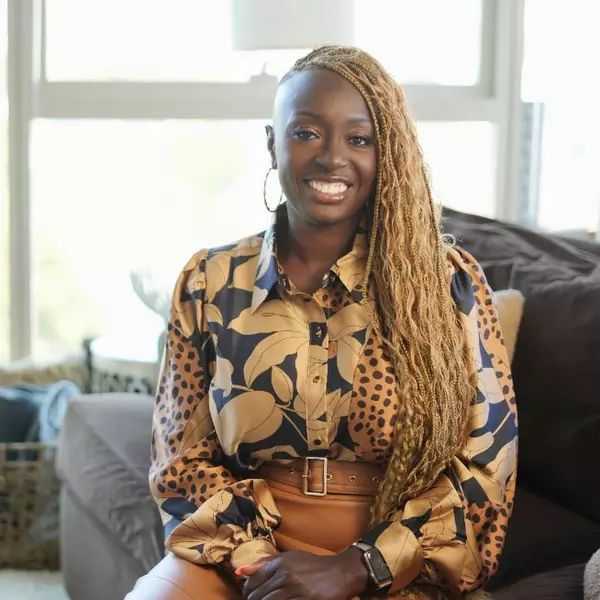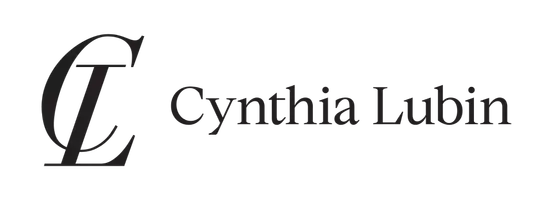$670,000
$659,900
1.5%For more information regarding the value of a property, please contact us for a free consultation.
28 Forest DR Piscataway, NJ 08854
3 Beds
2.5 Baths
2,024 SqFt
Key Details
Sold Price $670,000
Property Type Condo, Townhouse
Sub Type Townhouse,Condo/TH
Listing Status Sold
Purchase Type For Sale
Square Footage 2,024 sqft
Price per Sqft $331
Subdivision Birch Glen Community
MLS Listing ID 2509877R
Style Townhouse,End Unit
Bedrooms 3
Full Baths 2
Half Baths 1
Maintenance Fees $353
Year Built 2006
Annual Tax Amount $10,468
Tax Year 2024
Property Sub-Type Townhouse,Condo/TH
Property Description
Welcome to your dream home in the sought-after Birch Glen,Piscataway! This stunning all updated 3BD, 2.5BA, full finished basement with 1-car garage townhouse offers the perfect blend of comfort, space, and convenience. Recess Lights throughout. Harwood Floors. Step inside to find a bright and airy open-concept layout with neutral tones throughout, creating a warm and inviting atmosphere. The spacious living room features a cozy wood-burning fireplace, perfect for relaxing evenings. The large updated kitchen boasts Breakfast Nook, ample 42 cabinets, premium quartz countertops, stainless steel appliances, 2021 New premium gas range(wifi enabled) & New NXR hood (vented out) - making meal prep effortless, and seamlessly connects to the living and dining areaideal for entertaining. Upstairs, the primary suite is a true retreat, complete with a large closet and an en-suite bathroom featuring both a soaking tub and a separate shower. Two additional bedrooms, both with large windows for abundant natural light, share a well-appointed full bathroom. The fully finished basement is a recreation room with a home theater and playroom. An attached garage with EV charger and additional storage. 2019 HVAC & Water Heater, Amenities like clubhouse, playground, Tennis Ct, Swimming Pool is a retreat. Easy access to major Hwys, shopping, and dining, this home is truly a Gem.
Location
State NJ
County Middlesex
Community Clubhouse, Outdoor Pool, Playground, Fitness Center, Tennis Court(S)
Rooms
Dining Room Living Dining Combo
Kitchen Breakfast Bar, Kitchen Exhaust Fan, Pantry, Eat-in Kitchen, Separate Dining Area, Galley Type
Interior
Heating Forced Air
Cooling Central Air
Flooring Carpet, Ceramic Tile, Wood
Fireplaces Number 1
Fireplaces Type Wood Burning
Exterior
Exterior Feature Deck
Garage Spaces 1.0
Pool Outdoor Pool
Community Features Clubhouse, Outdoor Pool, Playground, Fitness Center, Tennis Court(s)
Utilities Available Underground Utilities
Roof Type Asphalt
Building
Lot Description Near Shopping, Near Train, Level
Story 2
Sewer Public Sewer
Water Public
Others
Pets Allowed Restricted i.e. size
Read Less
Want to know what your home might be worth? Contact us for a FREE valuation!

Our team is ready to help you sell your home for the highest possible price ASAP

GET MORE INFORMATION





